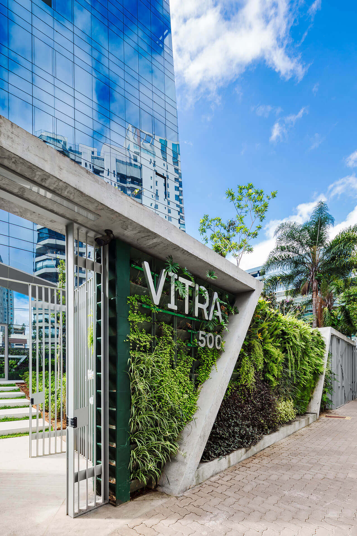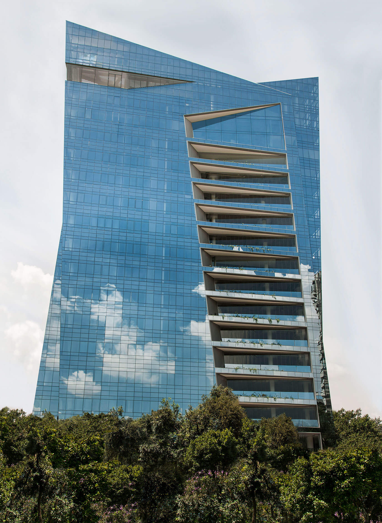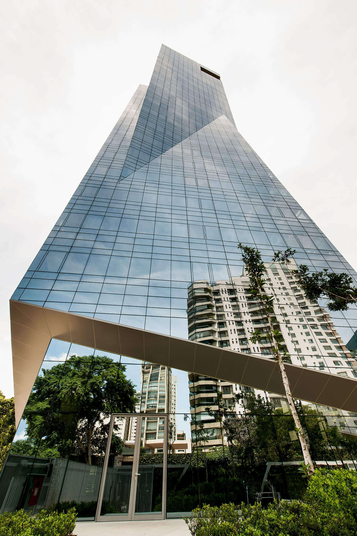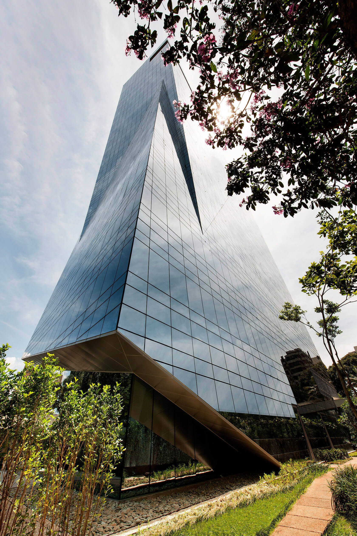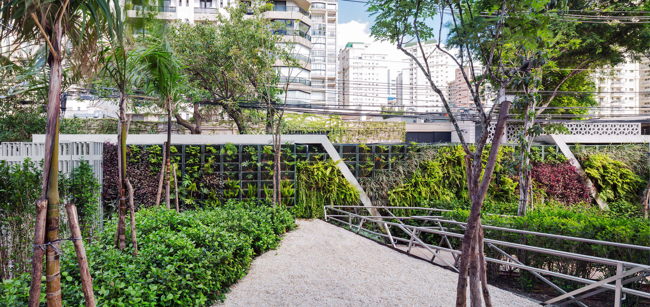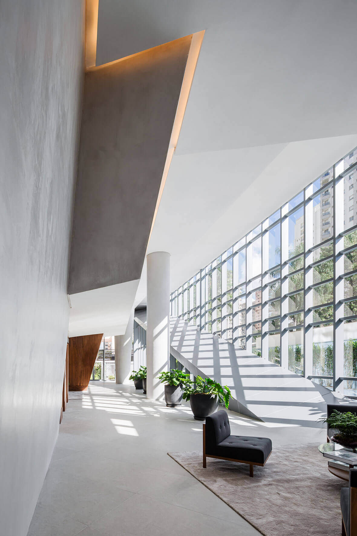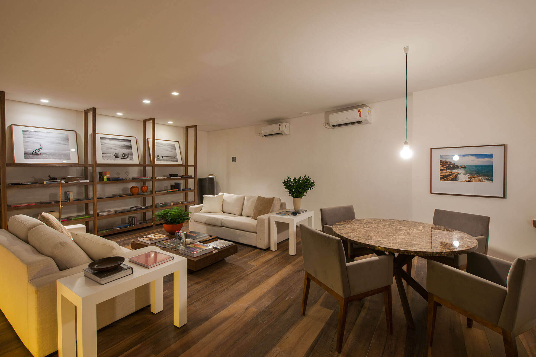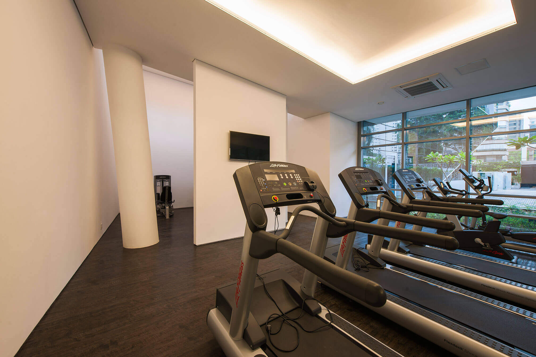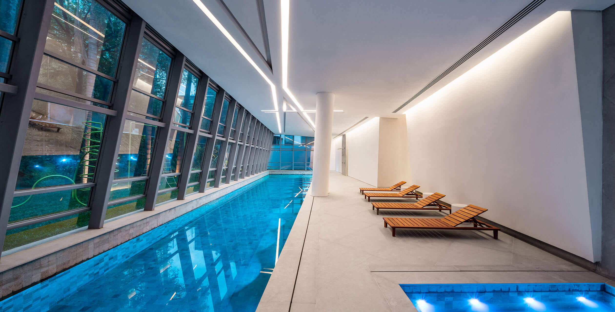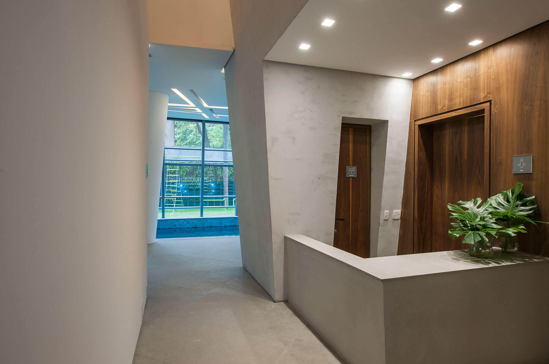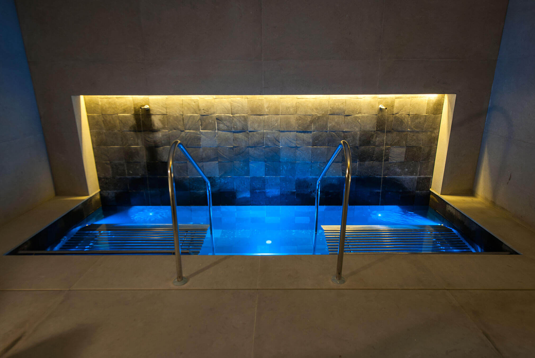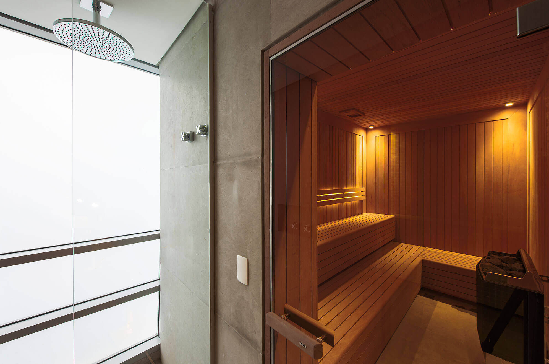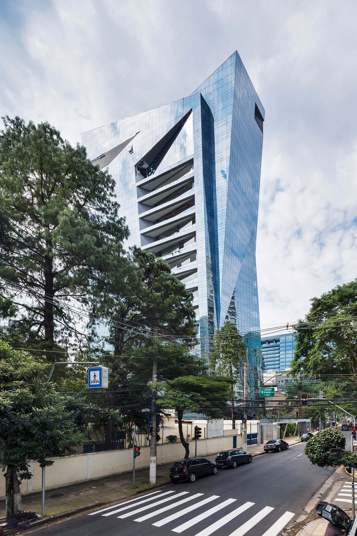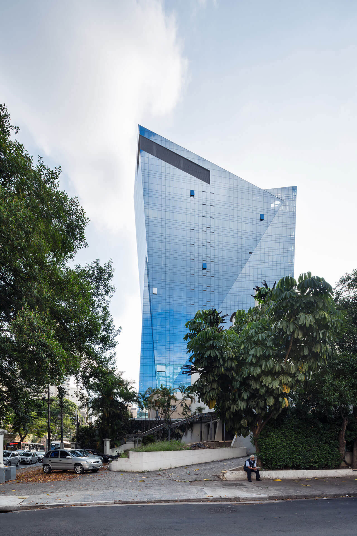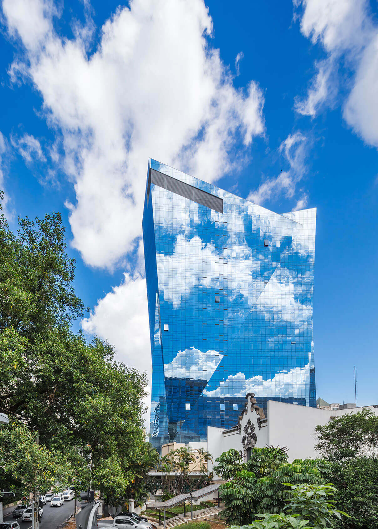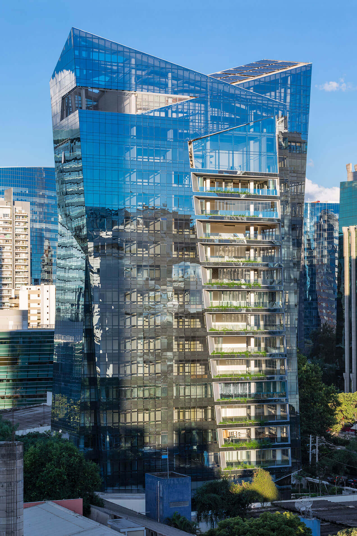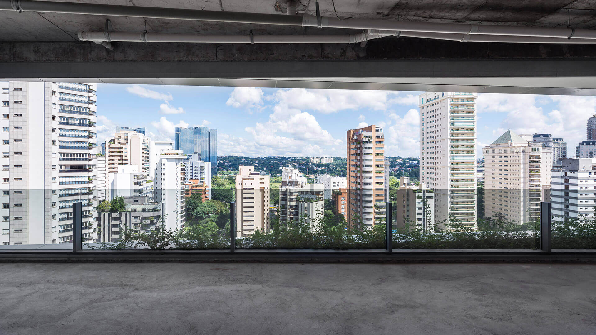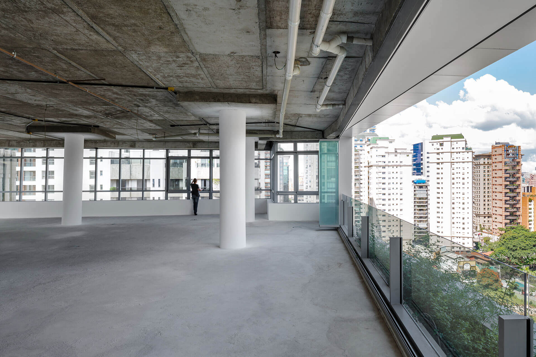Property Development
Vitra
Announced at the end of 2010 and now ready for residents, the Vitra building is designed by American architect Daniel Libeskind, one of the most award-winning architects in the world today, responsible for the revitalization plan for the Ground Zero site in Manhattan, and for the Jewish Museum of Berlin. The undertaking was considered by Worth magazine in 2012 as one of the ten best residential buildings in the world, sharing the ranking with One Hyde Park in London, the planet’s most costly per square foot.
Vitra’s unprecedented architectural concept has impact, innovation and style.
The project has 14 apartments – one per floor plus the duplex penthouse – with unique floor plans and ranging in size from 6,080 to 12,325 square feet. “Vitra is a new concept in condominium residences. With its sculptured, crystalline form, it creates a new icon for the city of São Paulo” – Daniel Libeskind
- Located in the Itaim neighborhood
- An unprecedented architectural concept, with striking innovation and style
- Designed by Daniel Libeskind, one of the greatest and most prize-winning architects on the contemporary world scene and designer of projects such as the Jewish Museum in Berlin and Ground Zero in New York
- Contemporary Architecture
- Common areas decorated by Dado Castello Branco
- Sustainable Practices
- Certified AQUA (Brazilian High Environmental Quality seal)
- 14 unique apartments each with its own floor plan and sizes from 6,080 to 12,325 square feet.
Technical Details:
Status: Delivered
Address: Rua Horácio Lafer, 500 – Itaim Bibi
Incorporation: JHSF
Architect: Daniel Libeskind
Landscaping Project:
Number of Towers: 1
Number of Floors: 14
Number of Units: 14
Product: Residential apartments from 6,080 to 12,325 square feet.

